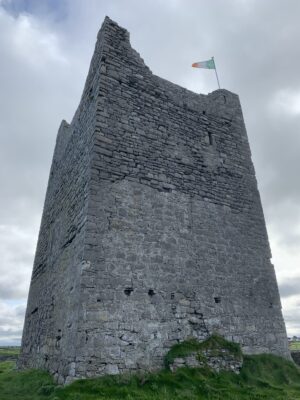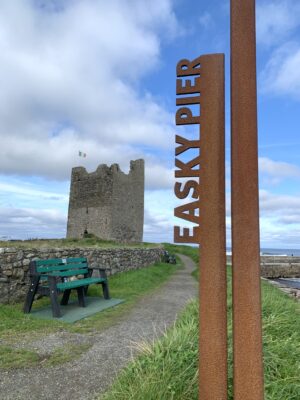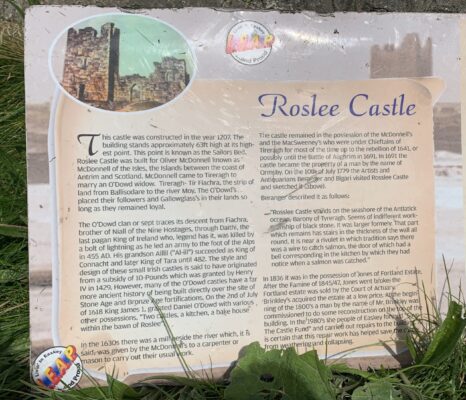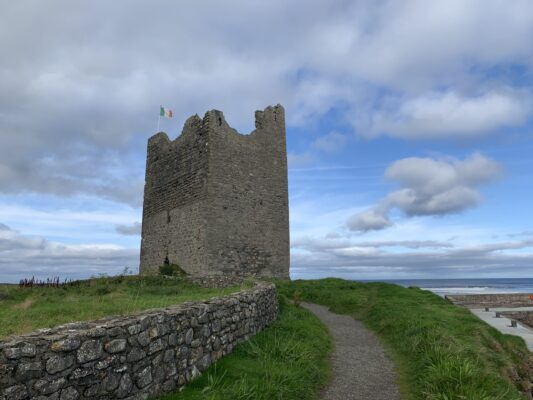Roslee Castle, Easkey
January 21, 2025 2025-07-06 18:19Roslee Castle, Easkey
Roslee Castle: A Coastal Stronghold in Sligo
Introduction
Roslee Castle, also known as O’Dowd’s Castle or Easkey Castle, stands as a prominent late medieval bawn on the rugged coastline of Easkey, County Sligo, Ireland, immediately adjacent to Easkey pier. This strategic coastal location offers visitors stunning panoramic views of the North Atlantic, making it a distinctive landmark along County Sligo’s northern shore.
While often referred to as a simple tower house, the surviving structure reveals a complex defensive enclosure, characterized by two distinct phases of construction. This architectural complexity challenges common perceptions and highlights the site’s unique development over centuries. Roslee Castle offers an “authentic castle adventure” for those seeking to explore its historical depths and dramatic setting.
The History of Roslee Castle
Foundations and Early Clan Connections
The origins of Roslee Castle trace back to the year 1207, when it was constructed for Oliver McDonnell, also known as McDonnell of the Isles. McDonnell’s arrival in Sligo and the castle’s establishment were closely tied to his marriage to an O’Dowd widow, a union that cemented alliances and territorial influence in medieval Ireland. The O’Dowd clan, for whom Roslee Castle served as a crucial stronghold, boasts a deep lineage, tracing its descent from legendary figures of Irish history and mythology, including Fiachra and Daithi, famously known as the last pagan King of Ireland. This ancestral connection imbues Roslee Castle with a profound historical resonance, linking it directly to the prestige and enduring legacy of the O’Dowd chieftaincy.
Shifting Fortunes and Architectural Revelations
For much of its early history, Roslee Castle remained under the control of the McDonnells and MacSweeneys, who served as sub-chieftains of Tireragh. This tenure persisted through the turbulent period leading up to the 1641 rebellion, and possibly even until the Battle of Aughrim in 1691, highlighting the castle’s enduring significance within regional power dynamics during a highly volatile era of Irish history.
A pivotal historical record from 1618 sheds significant light on the castle’s early form. King James I granted Daniel O’Dowd possession of “Two castles, a kitchen, a bake house within the bawn of Roslee”. This grant is particularly illuminating as it confirms the existence of multiple structures enclosed within a bawn at this early 17th-century date. This documentary evidence aligns with the physical evidence of a complex rather than a singular tower house, suggesting a sophisticated defensive and residential arrangement was already in place. The mention of “two castles” and ancillary buildings within the bawn in 1618 implies that a substantial, multi-faceted defensive complex was either already established or envisioned, preceding the later phases of bawn construction and indicating a continuous need to adapt fortifications in response to evolving military technologies and political instability.
From Stronghold to Estate Property
Following the conflicts of the late 17th century, particularly after 1691, the castle’s ownership transitioned to the Ormsby family, proprietors of the Fortland Estate, and by 1836, it was in the possession of the Jones family, also associated with Fortland Estate. This shift in ownership patterns reflects the profound changes in land tenure that followed major conflicts and the implementation of the Penal Laws in Ireland, which significantly altered the social and economic landscape.
The mid-19th century brought further upheaval. After the devastating Great Famine of 1845-47, the Jones family faced bankruptcy. The Fortland estate was subsequently sold by the Court of Actuary, and John L. Brinkley, their lawyer, acquired the estate at a reduced price. This illustrates the profound socio-economic impact of the Famine, which precipitated widespread land transfers and the emergence of new landowning elites. Interestingly, at the beginning of the 1800s, a Mr. Brinkley was commissioned to undertake some reconstruction work on the top of the building.
Today, the tower is the most prominent surviving element of Roslee Castle. The present entrance in the center of the south wall is a modern insertion, having formerly been a window opening, while the original doorway, now blocked, was located in the north end of the east wall. Steps, once indicated on historical plans, led up to the east wall of the tower. Other features like a gateway to the east of the tower and a hall with a substantial base-batter are no longer visible, and a bawn wall extending north from the west side of the tower, indicated on a 1779 plan, is also no longer visible today.
Architectural Features
The First Phase of the Bawn
The initial phase of the bawn at Roslee Castle measured approximately 16.44 meters long (east-west) by 14.22 meters internally. The western wall of this phase no longer stands above ground level, and notably, the northern and southern walls are not parallel, suggesting an unusual trapezoidal rather than a perfectly quadrilateral plan. The western wall, though largely absent above ground, was defined by a stone wall approximately 0.8 meters thick.
A defining defensive characteristic of this first phase is the profusion of gun-loops embedded within its southern and eastern walls, complemented by two circular gun turrets situated in the north-eastern and south-western corners. These circular turrets were strategically designed to facilitate flanking gunfire, enabling defenders to direct fire at attackers approaching the exterior of the bawn from any direction. They were typically fitted with gun-loops at a single level and featured corbelled roofs. While roughly half of these gun-loops have been blocked over time, their original locations remain discernible within the masonry. The south-western turret notably extends to the right, with the taller, second-phase wall partially obscuring it to the left.
The Second Phase of the Bawn
The second phase of the bawn represents a significant enlargement and reinforcement. It measures approximately 22 meters (north-south) by 16 meters (east-west) and is distinguished by a taller and thicker wall compared to the first phase, reaching a height of up to 5.3 meters at its western extent, with gun-loops extending up to 1.5 meters high.
This later phase features large, well-preserved gun-loops in its western, northern, and southern walls. A particularly prominent feature is a very large corner loop located at the south-western corner. Although most gun-loops in this phase are either blocked or damaged, a notable example in the western wall remains well-preserved, measuring 43 centimeters wide.
Access to the second-phase bawn was primarily through a gateway at the eastern end of the northern wall, which features a pointed arch and a wicker-centred rear arch, appearing to have been the original access point. To the left of this main gateway, an additional entry point leads into the bawn through a recess, characterized by a small gun-loop positioned over a waste chute. Another gateway was identified at the northern end of the western wall, though it is considered unlikely to be an original feature. The rear arch of the northern gateway notably exhibits evidence of wicker-centring, a construction technique commonly employed in late medieval and post-medieval building. The internal facade of the northern wall of the second-phase bawn includes a long mid-height recess to the west of the original gateway, marked by a series of drain-holes in the external facade. These features may indicate the former presence of a defensive wall-walk or suggest that a substantial building was constructed directly against the bawn wall.
Later Works and Alterations
Over the centuries, Roslee Castle underwent a series of significant alterations and additions following the construction of its first and second bawn phases. During the 18th and 19th centuries, several new buildings were erected within the bawn’s interior, and three new walls were constructed against the pre-existing bawn walls. These structures were likely repurposed as farm buildings or accommodation for farm workers, signifying a profound functional transformation of the complex. Other buildings were also constructed against the exterior of the bawn, particularly on its western side. Consequently, the entire complex likely served as a farmyard during the early modern period. The inner facade of the southern wall of the second-phase bawn also reveals three later walls built against the bawn wall. If the central wall had stood to its full height, it would have obstructed the gun-loop in the bawn wall, indicating a clear shift in priorities from defensive capabilities to domestic or agricultural utility.
Dating and Architectural Context
Dating the surviving remains of Roslee Castle presents challenges, yet it is evident that the first-phase bawn almost certainly dates to the late sixteenth or early seventeenth centuries. This is supported by the proliferation of gun-loops and the presence of round corner turrets, features characteristic of fortifications from this specific period. The second phase of construction is more problematic to date precisely, but the existence of wide-mouthed gun-loops in this part of the structure, and the wicker-centred rear arch over the entrance gateway, suggest it also dates to the early seventeenth century.
Roslee Castle’s architectural design generally aligns with other Irish bawns of the late medieval and post-medieval periods. Its sub-rectangular plan and the inclusion of round corner turrets, designed to facilitate flanking fire, are notable features. A distinctive characteristic of Roslee is its eastern wall, which incorporates a north-eastern turret that appears to be a later insertion. While the first-phase bawn walls were generally constructed in line with contemporary fortification designs, certain elements, such as the corbelled roofs of the turrets, are considered unusual, as most bawns of this period typically featured timber-framed roofs rather than parapet walls.
Bawns equipped with numerous gun-loops are a hallmark of plantation architecture prevalent in Ulster and other regions in the early 1600s. However, such features are also found in areas like Sligo, which did not undergo formal plantation schemes. Examples include Aughenure in County Galway and Shanpallas in County Limerick. This suggests that Roslee Castle’s design reflects broader defensive trends of the era, even outside direct plantation contexts, indicating a widespread adoption of these defensive innovations across various political and social contexts in Ireland.
For comparative analysis, Ross Castle in County Kerry, a 15th-century tower house and keep, serves as a valuable parallel. Typical of Irish chieftain strongholds, Ross Castle is encircled by a square bawn featuring round corner towers. Its defensive elements include a ‘yett’ (iron grill) at the entrance, murder-holes, narrow slit windows at lower levels, machicolations, and crenellated parapets. While Ross Castle exemplifies a tower house situated within a bawn, Roslee Castle’s bawn is the primary fortified structure. This distinction offers a compelling comparative study in the evolving defensive strategies and architectural forms employed in Irish castles.
Legends and Folklore
Like many ancient sites across Ireland, Roslee Castle is not without its own intriguing legends. According to local lore, the Cathars, a medieval religious group, are said to have hidden their sacred texts within the castle’s walls before it was captured. These texts, the legend claims, remain hidden to this day, awaiting discovery by a chosen one. Such tales add an air of mystery and enchantment to the already rich history of this coastal stronghold.
Exploring Roslee Castle Today
Roslee Castle offers a unique and authentic experience for visitors, providing a raw glimpse into Ireland’s past. The site is freely accessible 24 hours a day, seven days a week, with free car parking available. A typical visit is estimated to last approximately one hour.
Panoramic Views: Visitors can climb to the top of the tower, known affectionately as the ‘Sailor’s Bed’, via uneven steps to enjoy breathtaking panoramic coastal views of the North Atlantic. It’s also considered one of the best spots to watch ocean waves.
Hidden Passages: The castle offers an “authentic castle adventure” including the exploration of a hidden stone staircase that leads to the top of the tower and its ramparts. To find these, look for a low archway on the right upon entering the castle, stoop down, and navigate through it. The complex also features “secret tunnels within the castle walls” for exploration.
Coastal Activities: The picturesque coastal setting provides an ideal backdrop for engaging in outdoor activities such as surfing and fossil hunting. Visitors can also find a comfortable stone seat by the water.
Safety Considerations: Due to the absence of modern guard rails and the presence of significant heights and uneven steps, the site is considered “a bit risky” and is “not recommended for those afraid of heights”. Visitors are strongly cautioned to exercise care when climbing.
Local Preservation: The continued preservation of Roslee Castle owes much to the proactive involvement of local residents. In the 1980s, the community of Easkey established the “Save The Castle Fund” and undertook vital repair work, which is widely credited with helping to save the castle from weathering and collapsing.






